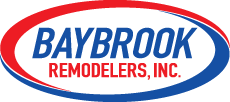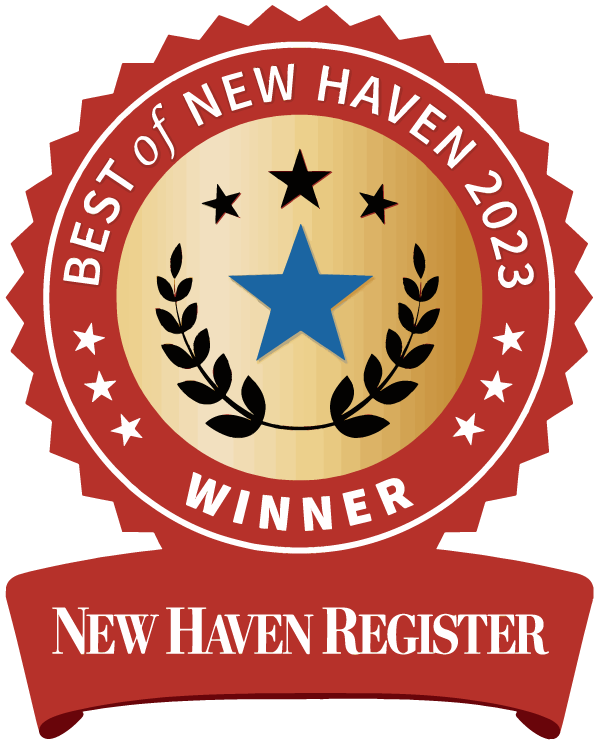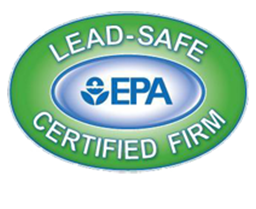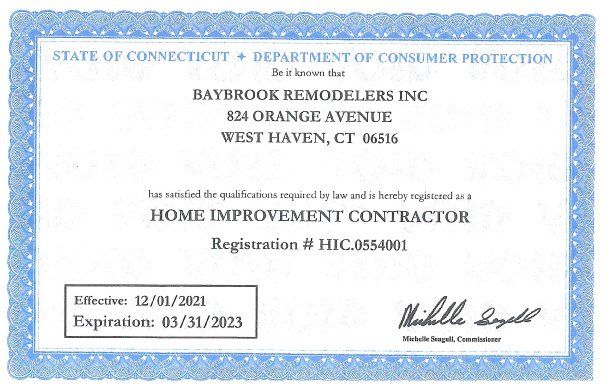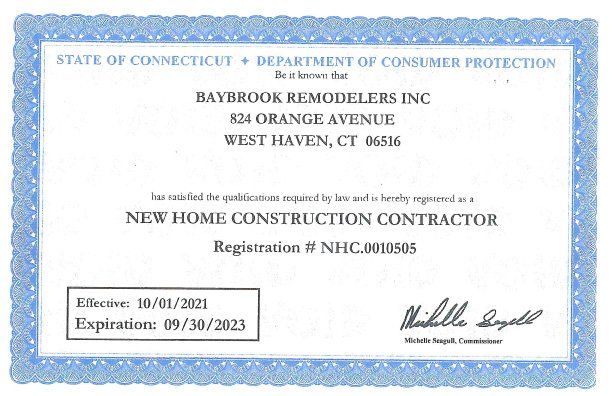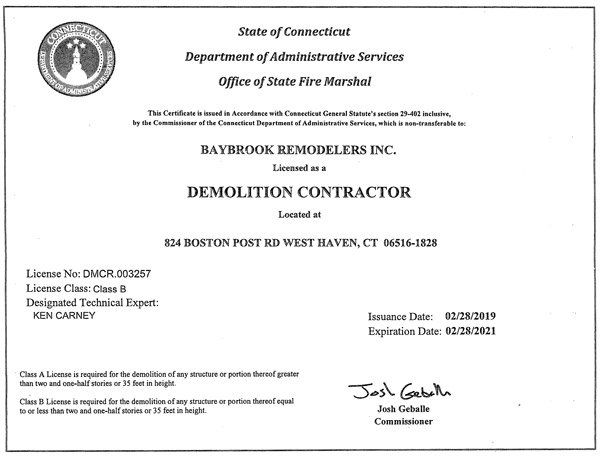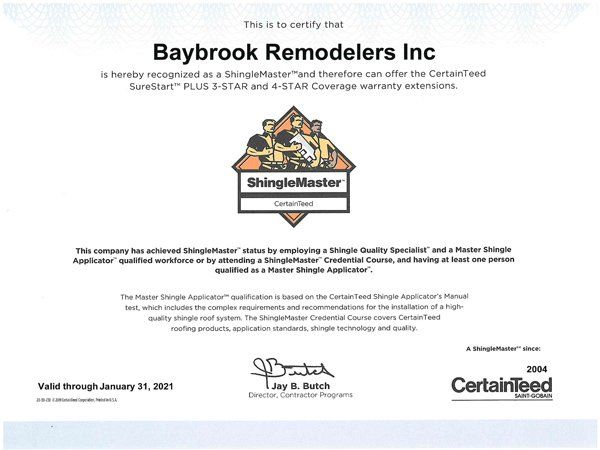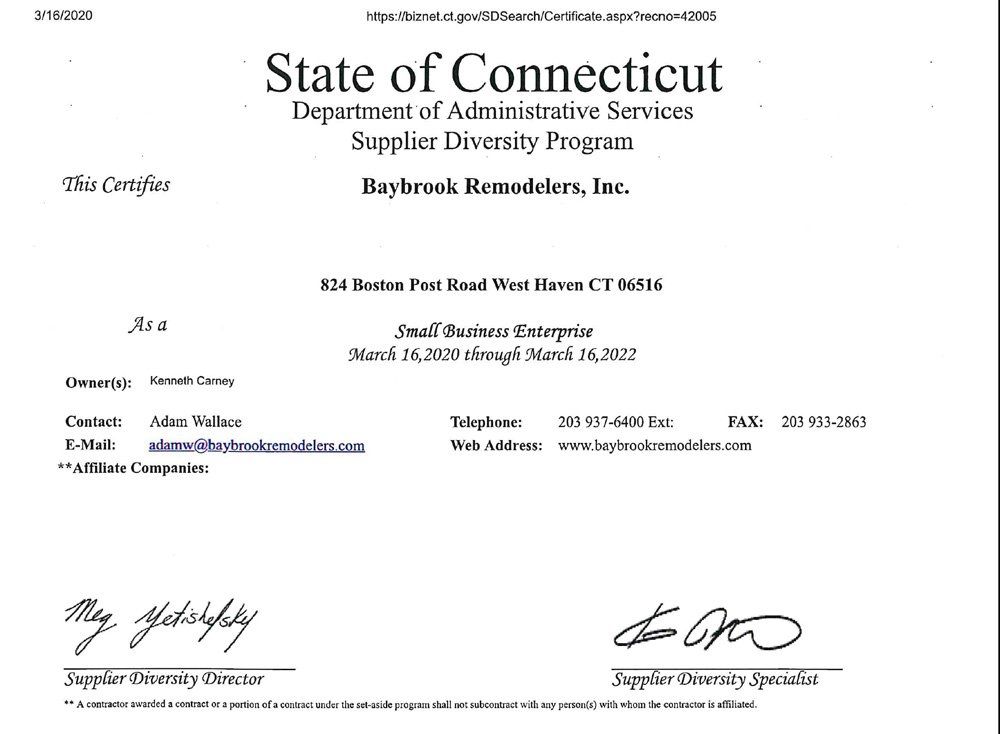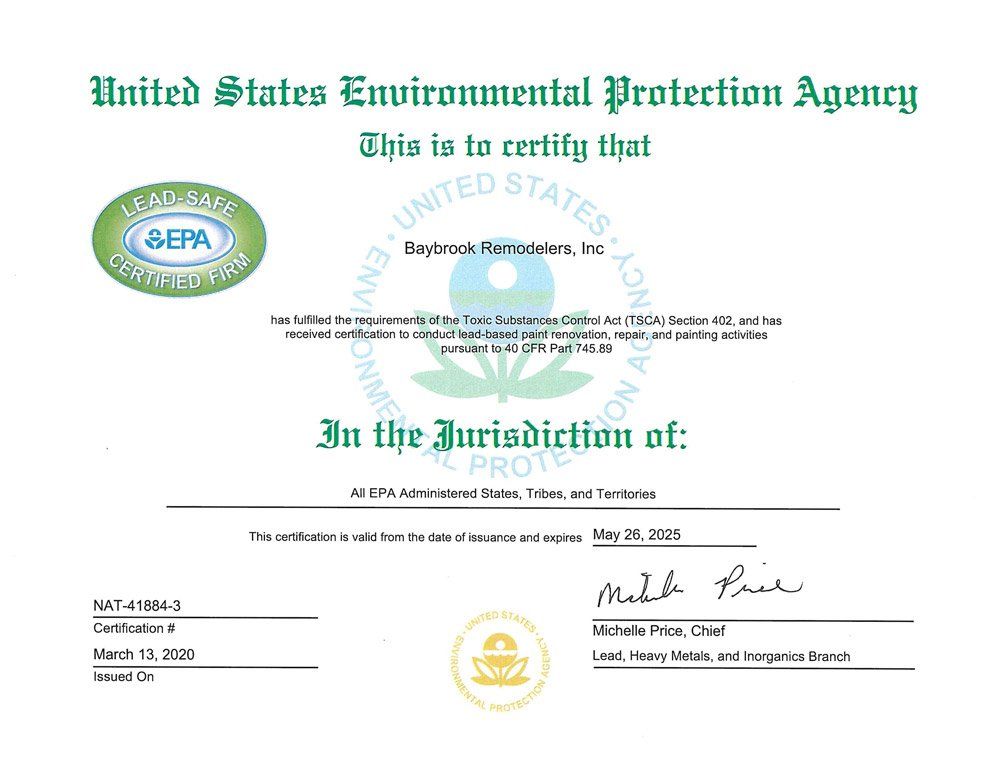OCEAN FRONT RESIDENCE
Custom appliances were integrated into the kitchen design, including a built-in espresso machine, a built-in microwave, and a gas stove. The dining room features its own separate island with a built-in wine cooler and gorgeous views of the beach on three sides. The main staircase features a custom fabricated metal spindle with custom rails. The garage is fully sheet rocked and insulated designed to accept a lift allowing for a third car. The master bedroom overlooks the water and has a beautiful custom shower in the master bath with a jacuzzi tub. The views from the master bedroom balcony are absolutely stunning. Top of the line materials and construction materials were used in the construction of this home. This home took four months to construct.
OCEAN FRONT RESIDENCE
Custom appliances were integrated into the kitchen design, including a built-in espresso machine, a built-in microwave, and a gas stove. The dining room features its own separate island with a built-in wine cooler and gorgeous views of the beach on three sides. The main staircase features a custom fabricated metal spindle with custom rails. The garage is fully sheet rocked and insulated designed to accept a lift allowing for a third car. The master bedroom overlooks the water and has a beautiful custom shower in the master bath with a jacuzzi tub. The views from the master bedroom balcony are absolutely stunning. Top of the line materials and construction materials were used in the construction of this home. This home took four months to construct.
OCEAN FRONT RESIDENCE
Custom appliances were integrated into the kitchen design, including a built-in espresso machine, a built-in microwave, and a gas stove. The dining room features its own separate island with a built-in wine cooler and gorgeous views of the beach on three sides. The main staircase features a custom fabricated metal spindle with custom rails. The garage is fully sheet rocked and insulated designed to accept a lift allowing for a third car. The master bedroom overlooks the water and has a beautiful custom shower in the master bath with a jacuzzi tub. The views from the master bedroom balcony are absolutely stunning. Top of the line materials and construction materials were used in the construction of this home. This home took four months to construct.
TIKI STYLE |
OUTDOOR LIVING
Why not build a tiki bar outfitted with a full outdoor kitchen. With careful planning and material selection, the same beautiful materials that you would expect to see indoors can be used for a covered outdoor living space. Custom mahogany cabinets with nickel hardware make the outdoor kitchen feel just like an indoor kitchen. The tiki bar theme keeps the fun going all year. At night, the tiki bar lights up to create a festive evening atmosphere.
TIKI STYLE |
OUTDOOR LIVING
Why not build a tiki bar outfitted with a full outdoor kitchen. With careful planning and material selection, the same beautiful materials that you would expect to see indoors can be used for a covered outdoor living space. Custom mahogany cabinets with nickel hardware make the outdoor kitchen feel just like an indoor kitchen. The tiki bar theme keeps the fun going all year. At night, the tiki bar lights up to create a festive evening atmosphere.
TIKI STYLE |OUTDOOR LIVING
Why not build a tiki bar outfitted with a full outdoor kitchen. With careful planning and material selection, the same beautiful materials that you would expect to see indoors can be used for a covered outdoor living space. Custom mahogany cabinets with nickel hardware make the outdoor kitchen feel just like an indoor kitchen. The tiki bar theme keeps the fun going all year. At night, the tiki bar lights up to create a festive evening atmosphere.
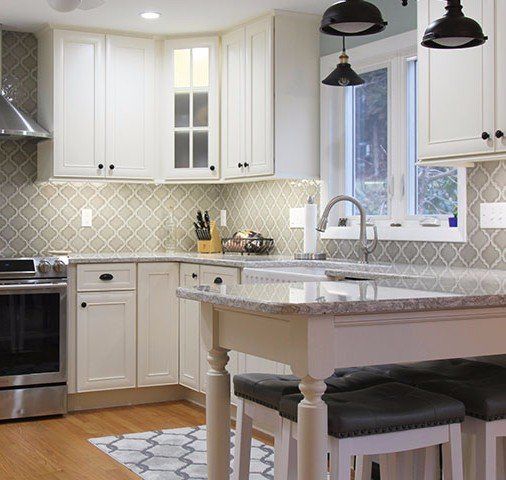
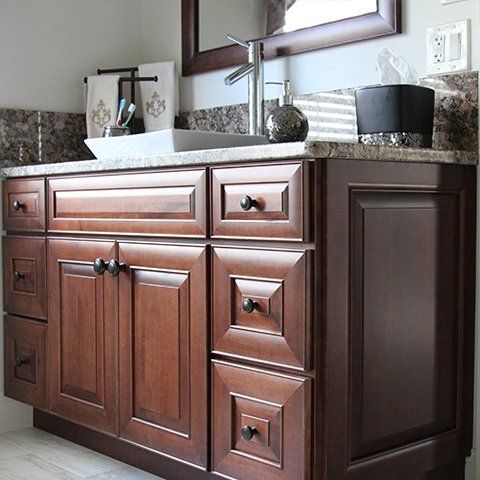


ADDITIONS,
REMODELS,
& NEW
CONSTRUCTION
WE DESIGN
AND BUILD
YOUR PROJECT
10 YEAR
PROJECT
WARRANTY
Proven Design Solutions
With more than 25 years in business, our expertise allows us to design and build a project that will meet your needs. Utilizing our 3 Step Building Process, you will be able to interact with a project designer and actually design your project in color, to scale in 3D. This unique process integrates your ideas and needs into the final project design.
Fully Licensed & Insured
Baybrook Remodelers Inc. is fully licensed as a Home Improvement Contractor #554001 and a New Home Builder #105050. We employ two state-licensed building inspectors and a licensed MEP coordinator E1. We take care of the building permits. You benefit from licensed professionals on your project. Each of our employees passes a criminal background check and a drug test.
Skilled & Experienced
An experienced project manager is assigned to your project seeing it through to a successful completion. Our designers, office staff and project development staff will assist you from the very first meeting to the final sign-off.
100% Financing Available
For your convenience, we can help with financing to get your project moving while helping you meet your budget needs. Credit eligibility and amount determined by third-party underwriter. Baybrook Remodelers, Inc. is not a lender.
ADDITIONS, REMODELS,
& NEW CONSTRUCTION
WE DESIGN AND BUILD
YOUR PROJECT
10 YEAR PROJECT
WARRANTY
Proven Design Solutions
With more than 25 years in business, our expertise allows us to design and build a project that will meet your needs. Utilizing our 3 Step Building Process, you will be able to interact with a project designer and actually design your project in color, to scale in 3D. This unique process integrates your ideas and needs into the final project design.
Fully Licensed & Insured
Baybrook Remodelers Inc. is fully licensed as a Home Improvement Contractor #554001 and a New Home Builder #105050. We employ two state-licensed building inspectors and a licensed MEP coordinator E1. We take care of the building permits. You benefit from licensed professionals on your project. Each of our employees passes a criminal background check and a drug test.
Skilled & Experienced
An experienced project manager is assigned to your project seeing it through to a successful completion. Our designers, office staff and project development staff will assist you from the very first meeting to the final sign-off.
100% Financing Available
For your convenience, we can help with financing to get your project moving while helping you meet your budget needs. Credit eligibility and amount determined by third-party underwriter. Baybrook Remodelers, Inc. is not a lender.
ADDITIONS,REMODELS,& NEWCONSTRUCTION
WE DESIGNAND BUILDYOUR PROJECT
10 YEARPROJECTWARRANTY
Proven Design Solutions
With more than 25 years in business, our expertise allows us to design and build a project that will meet your needs. Utilizing our 3 Step Building Process, you will be able to interact with a project designer and actually design your project in color, to scale in 3D. This unique process integrates your ideas and needs into the final project design.
Fully Licensed & Insured
Baybrook Remodelers Inc. is fully licensed as a Home Improvement Contractor #554001 and a New Home Builder #105050. We employ two state-licensed building inspectors and a licensed MEP coordinator E1. We take care of the building permits. You benefit from licensed professionals on your project. Each of our employees passes a criminal background check and a drug test.
Skilled & Experienced
An experienced project manager is assigned to your project seeing it through to a successful completion. Our designers, office staff and project development staff will assist you from the very first meeting to the final sign-off.
100% Financing Available
For your convenience, we can help with financing to get your project moving while helping you meet your budget needs. Credit eligibility and amount determined by third-party underwriter. Baybrook Remodelers, Inc. is not a lender.
