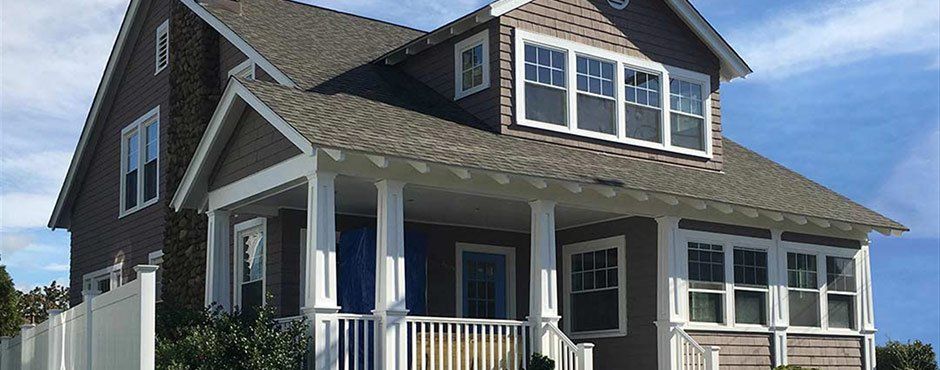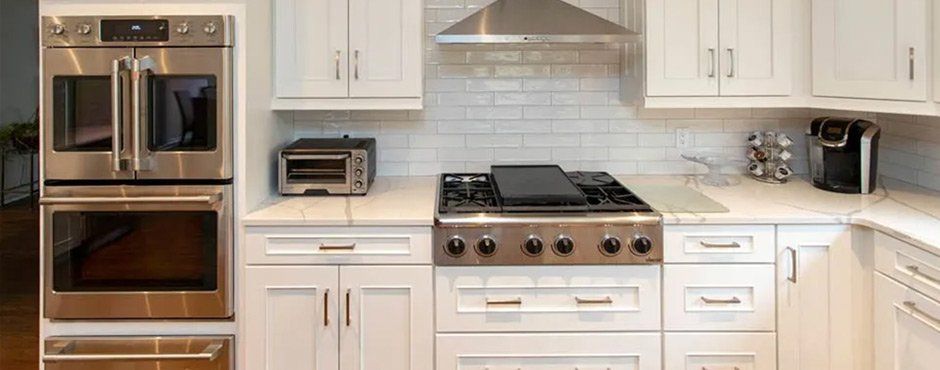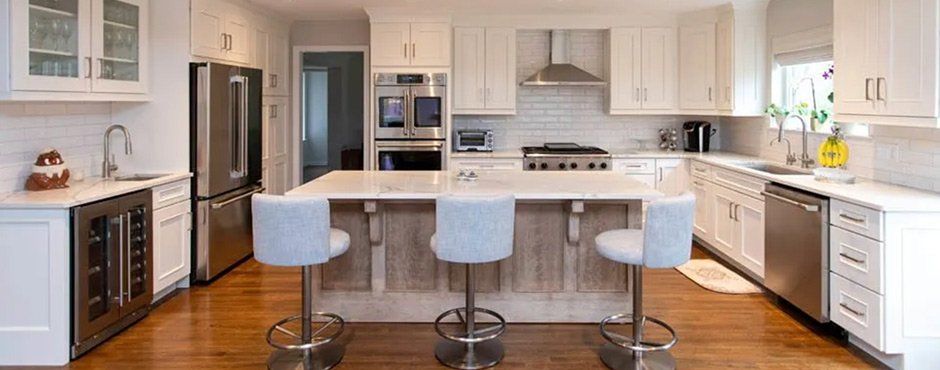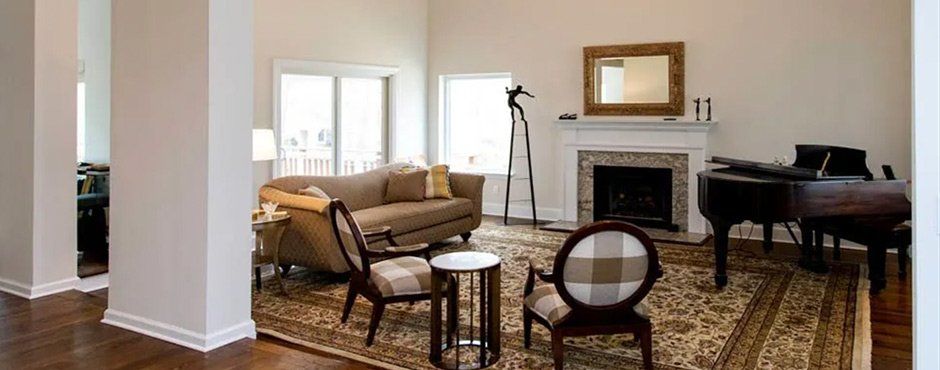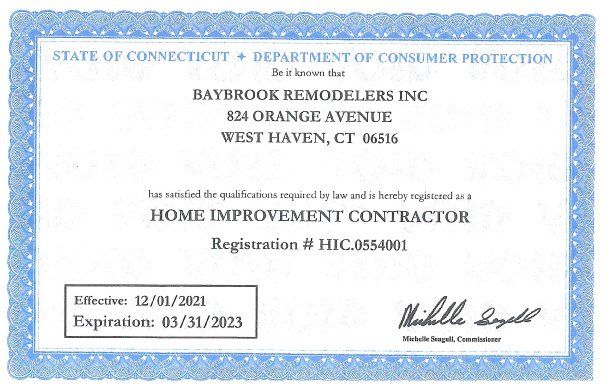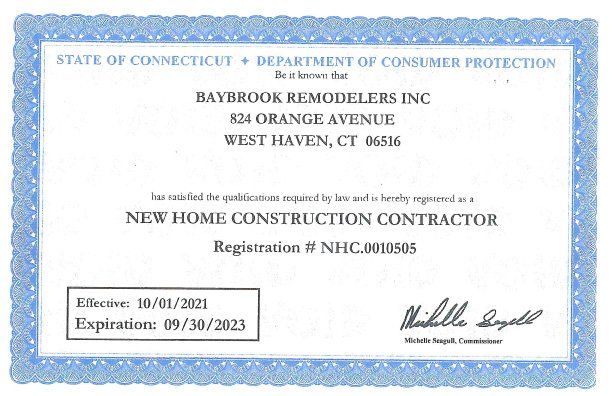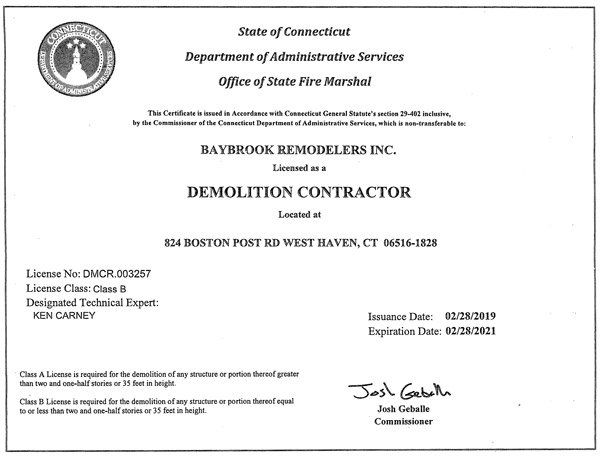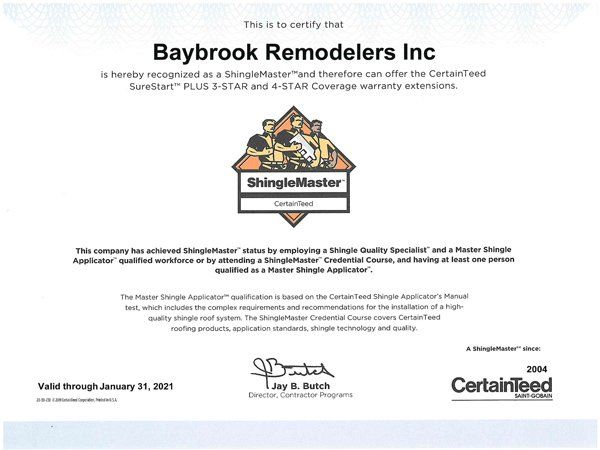A Guide to Open Concept Designs
Ken Carney • January 18, 2020
You’ll need to choose a layout for the main floor
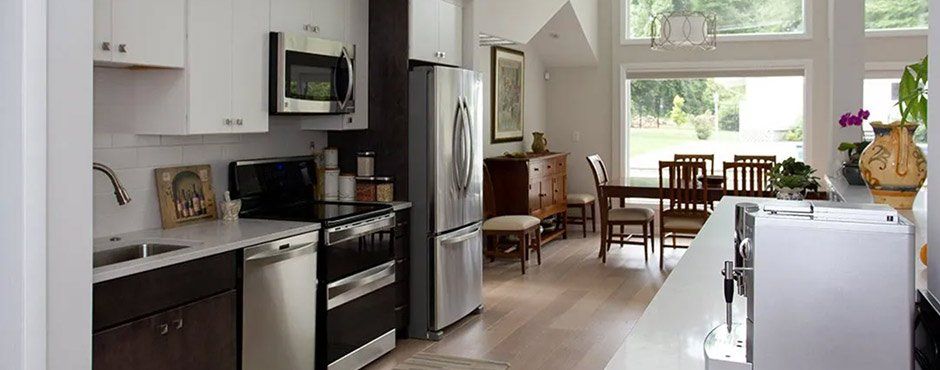
Opting for a new home build gives you more control over the features. As you work with home builders to design the house, you’ll need to choose a layout for the main floor. And this means deciding whether an open floor plan is right for you. Here are the pros and cons of this layout.
Pros
Multifunctional
Open floor plans give you the flexibility to arrange the sections and furniture how you want. For example, if you entertain often, you might keep the dining table right next to the kitchen. However, you can easily make adjustments if you decide to make the living room larger. Be sure to discuss your desire for flexibility with the home builders.
Great For Families
If you have a growing family, an open floor plan can accommodate your busy life. The open space makes it easy for you to watch your children. You can cook in the kitchen while they play in the living room. This space can also be ideal for hosting extended family during holidays.
More Natural Light
While walls in a traditional floor plan might block natural light, open floor plans allow the light to pour in. You won’t need to turn on your lights as often, saving you money on energy bills. The minimized energy consumption is also eco-friendly.
Cons
Lack of Privacy
Open floor plans allow you to monitor young children, but your family may also experience a lack of privacy. You can see what everyone is doing without walls in between, which may be too much for families with older children. Noise can also travel easily, making it tricky to find a quiet spot for reading or other activities that require concentration.
Can Feel Cluttered
When you don’t have separate rooms for each purpose, it’s easy for your items to spread out. This can start to feel cluttered if you aren’t careful. If you plan to go the open floor plan route, be sure to talk to the home builders about storage solutions.
Higher Overall Cost
While many factors affect cost, open floor plans may be more expensive to build than traditional layouts. It may also cost more to heat and cool, since there aren’t as many walls to contain the air. Open floor plans also tend to have taller ceilings and large windows, which can make it more difficult to keep rooms at a desirable temperature.
If you’re interested in customizing a home with an open floor plan, contact the team at Baybrook Remodelers in West Haven, CT. Our local home builders have over 20 years of experience offering home building, remodeling, additions, siding, decks, and commercial construction to clients throughout Connecticut. We offer top-notch design services that include 3-D models. Visit us online
to learn more about our services, or call (203) 937-6400
to schedule a consultation today.
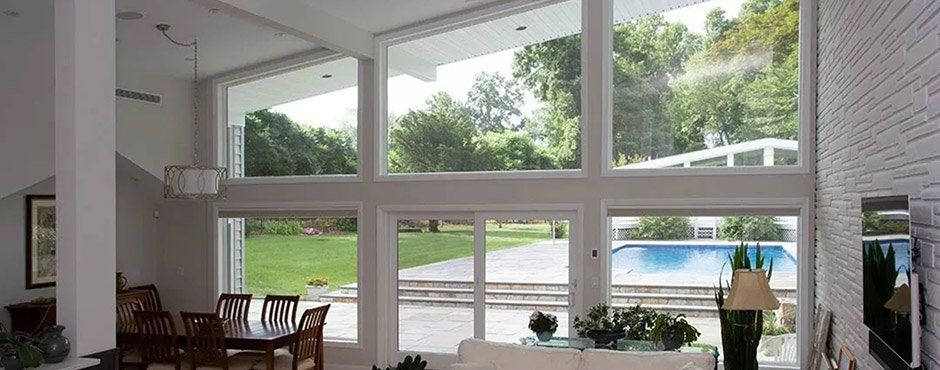
Changing your home’s windows can improve curb appeal more than you may realize. You could be looking to boost the resale value or simply want to enhance the home’s appearance. Whatever reason you have for considering this project, here are a few ways that installing new windows can improve your home’s look.
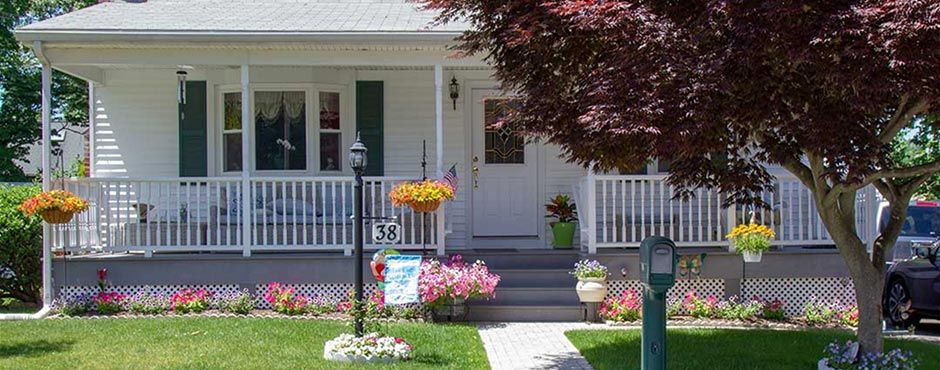
Adding a porch to your home can transform the facade, giving your home a unique character and making it more inviting. However, porches are useful for much more than aesthetics; they also create a gathering space for friends and keep your house clean. Here are a few reasons why building a porch is an excellent home addition project.
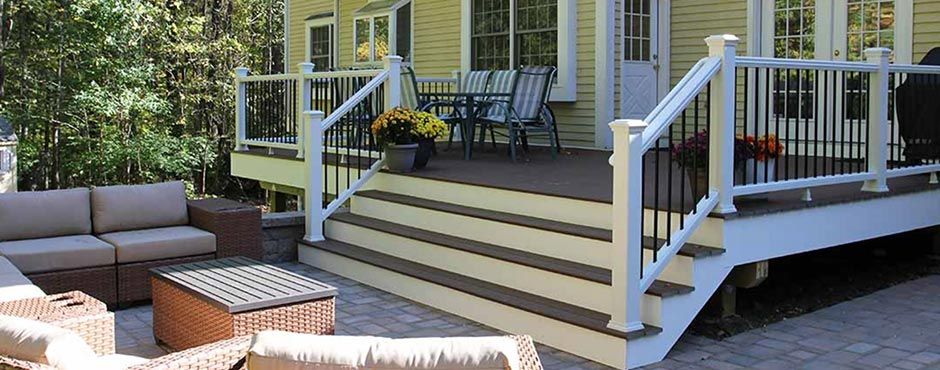
Installing a deck or patio is an appealing and cost-effective way to extend your living space and make the most of your backyard. Whether you‘re gathering with friends and family or relaxing after a long day at work, you’ll enjoy having somewhere outdoors to spend your time during the spring and summer months. However, to maximize your addition’s appearance and function, it’s important to clean it properly. Incorrect cleaning products and methods can result in damage and costly repairs. Here are a few tips for keeping your investment in top shape.
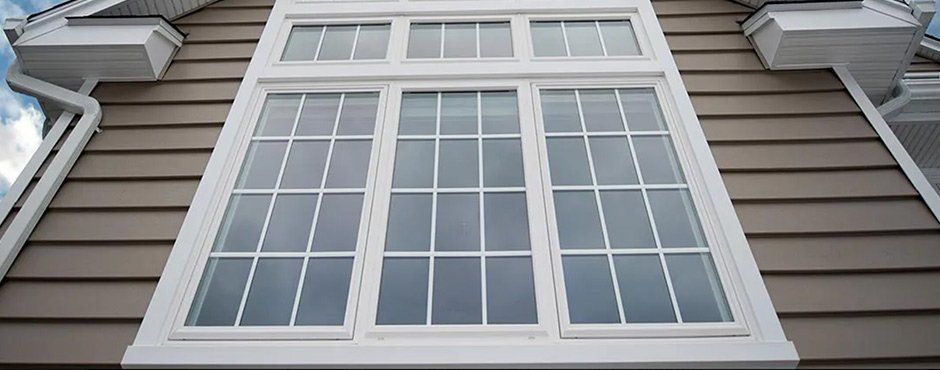
Home remodeling does more than increase the visual appeal of your living space. It's also the perfect opportunity to make energy-efficient modifications that will lower your utility bills. Here are three ways to remodel your home for energy conservation and turn your renovation into a worthy investment.
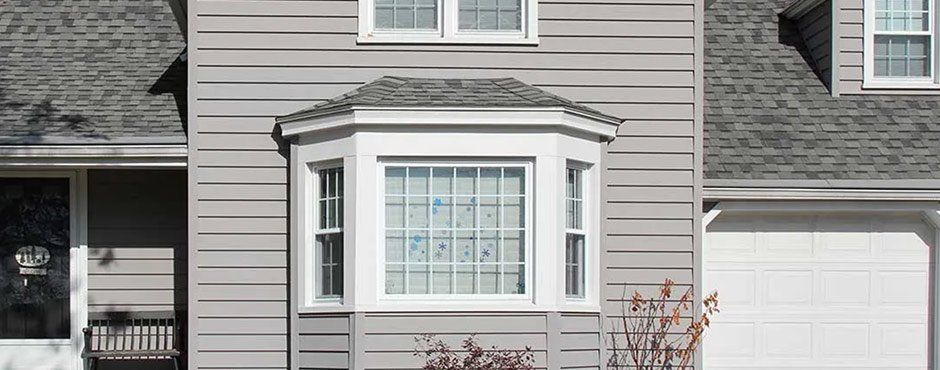
Home remodeling projects transform your indoor living spaces and boost the overall property value. One that is growing in popularity is bay window home additions. Not only are they gorgeous, but they are also functional, which is why so many home builders and remodelers are incorporating them into their designs. Before changing out your glass installations, though, it’s essential to understand some basics about this job.
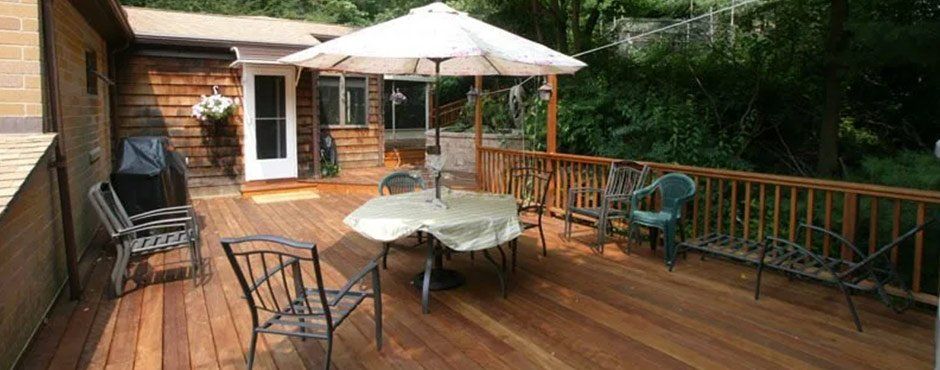
Picture yourself stepping out of your home, relaxing in a cushy chair, and enjoying the weather. Installing a deck or patio will make this pleasant daydream into a reality. Both home additions will transform your yard into a space for family get-togethers, social gatherings, and quiet retreats. Here are key differences between the two, and essential aspects of their installation to remember when choosing one for your next house project.

