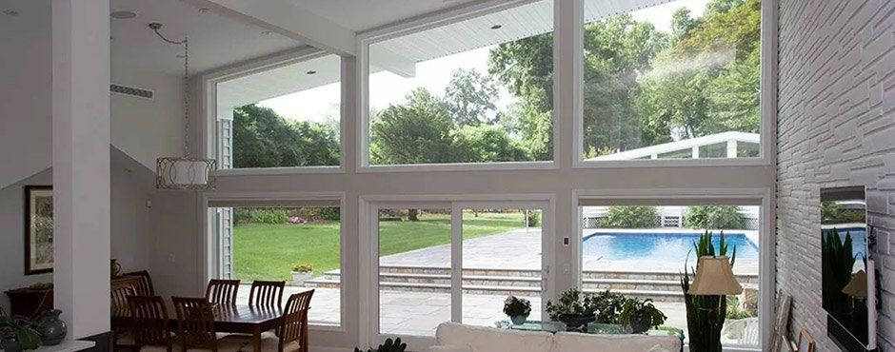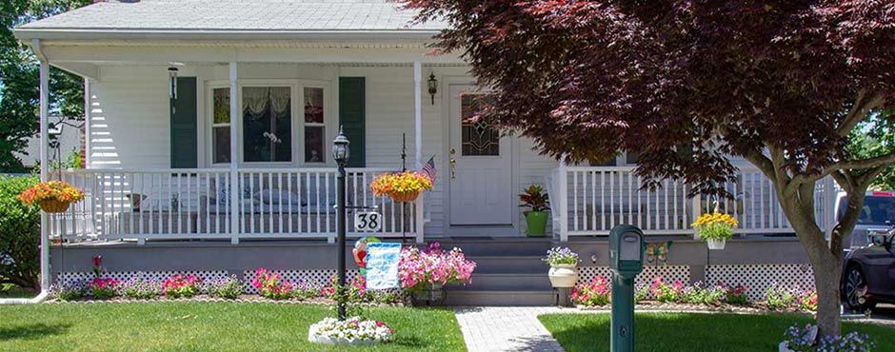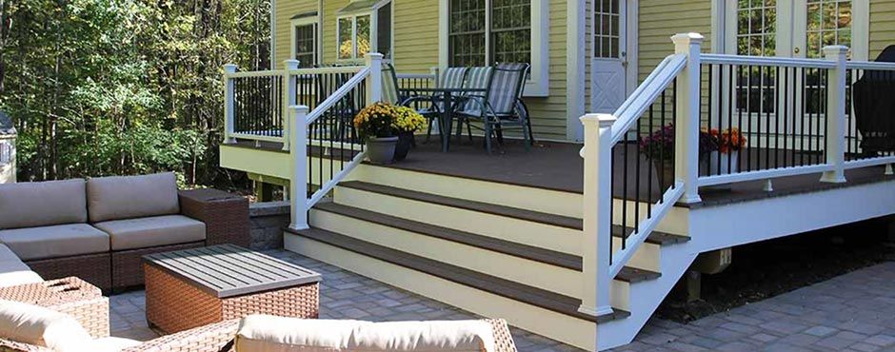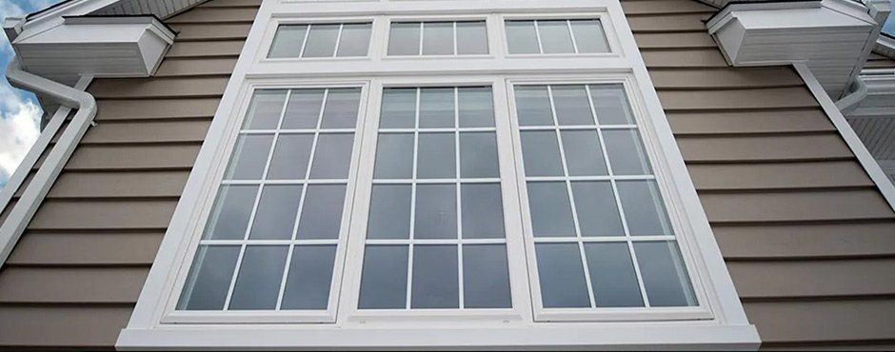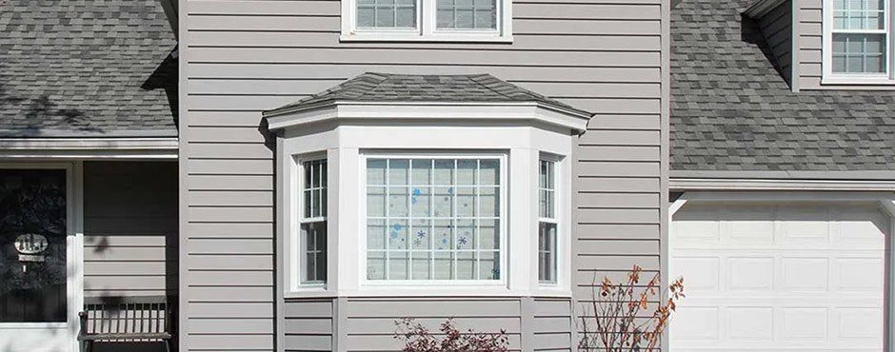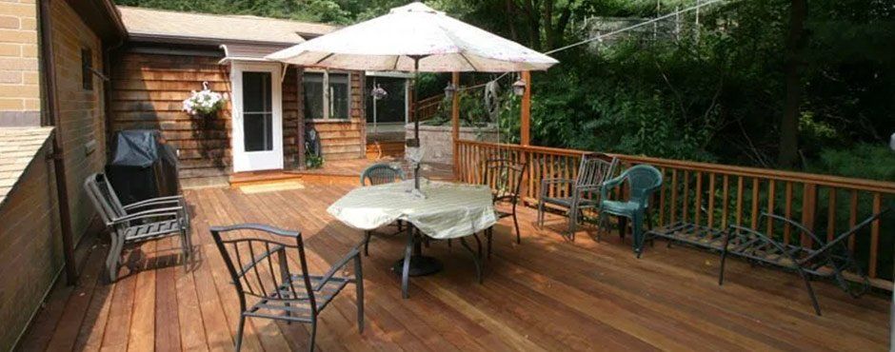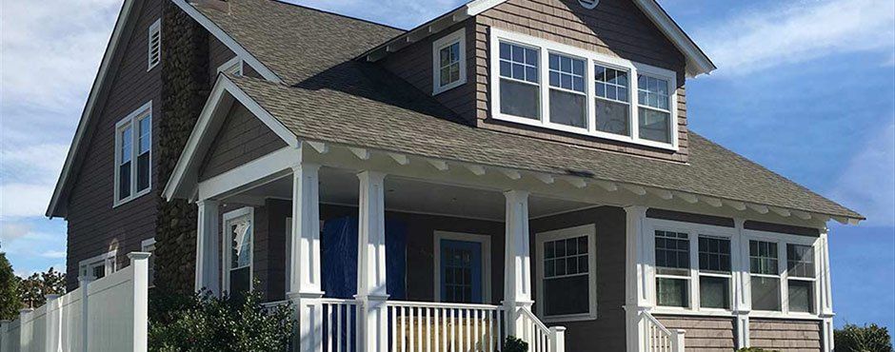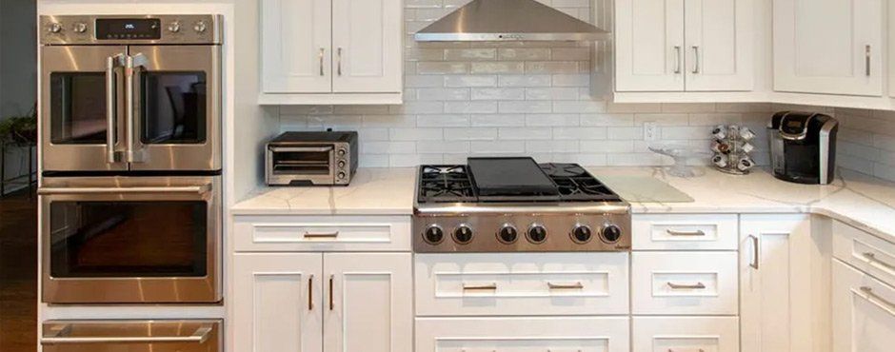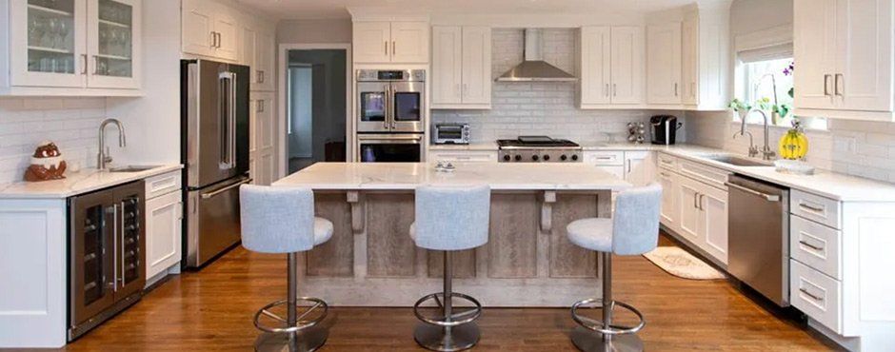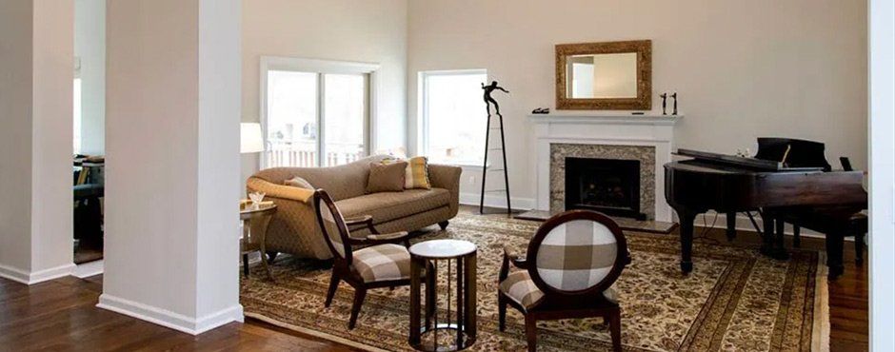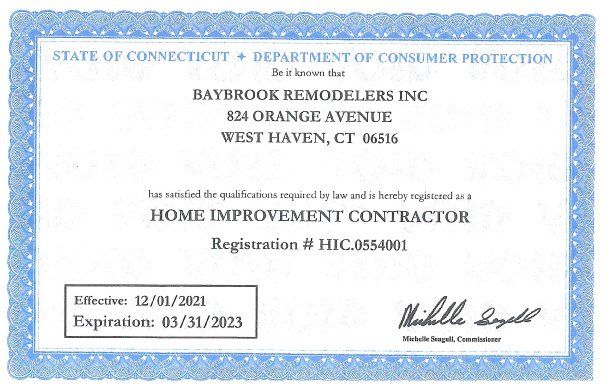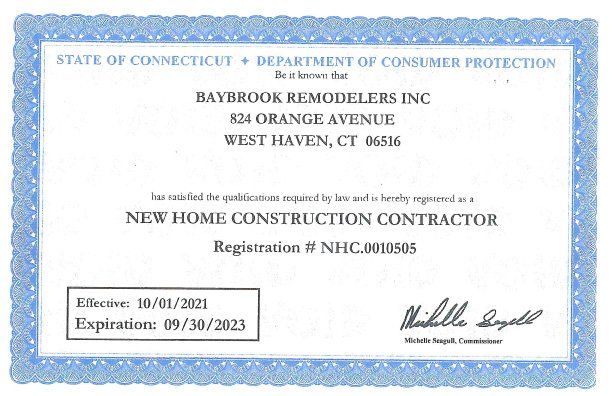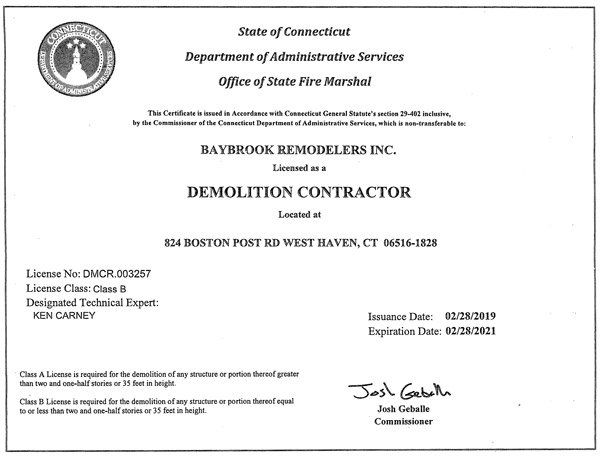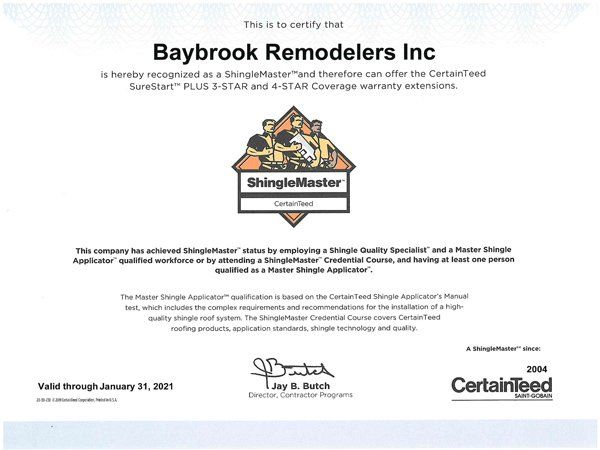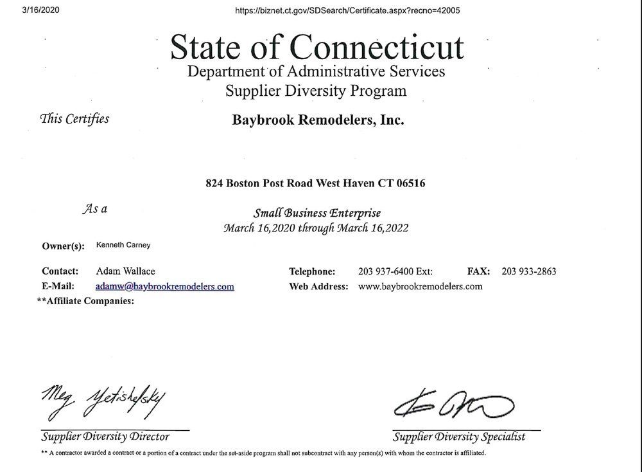Multi-level Transformation
An 80 year-old Fairfield County home gets a makeover
Baybrook Remodelers was asked to assess a home in Darien, Connecticut that was built approximately 80 years ago. Due to the age of the home, the homeowners wanted to renovate and create something spectacular with their unique, multi-level floor plan.
We approached the challenge using a unique, 3-Step Building Process that involves the homeowner throughout the entire project. First, a Baybrook designer visited the site and talked with the homeowners to fully understand their needs. After careful consideration of all the facts, the design team began to create a comprehensive remodeling plan.
Due to its age, the home had a worn appearance on the exterior with a number of interior rooms in need of updating including an outdated kitchen. Many areas of the home needed to be completely re-built while other rooms were added to the existing structure in order to meet the homeowner's needs.
Once the new plan was approved by the homeowner, the exterior of the home was repaired of all rotted siding and trim, and freshly painted to give a beautiful new appearance. Andersen 400 series windows were installed throughout the home to replace their existing single pane windows. Yorktowne cabinets were used in the kitchen with a variety of useful accessories to complement the new, state-of-the-art design.
In addition, a home office, windows, flooring, bedrooms, and bathrooms were renovated. On the exterior of the home, Thinstone was installed to bring the home back to its original look. Finally, a new roof was installed to finish the remodel. The homeowners, Jay and Ruth, are very happy with the final product.
