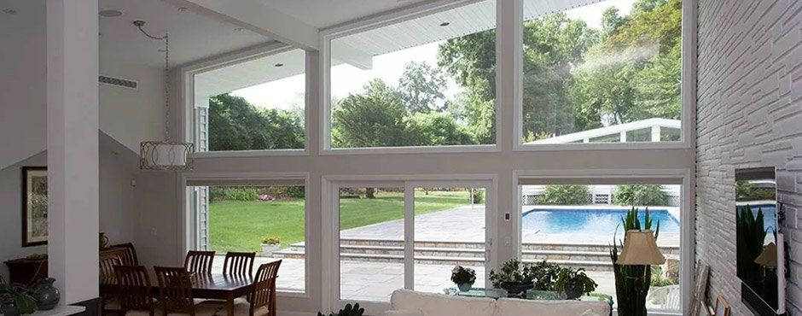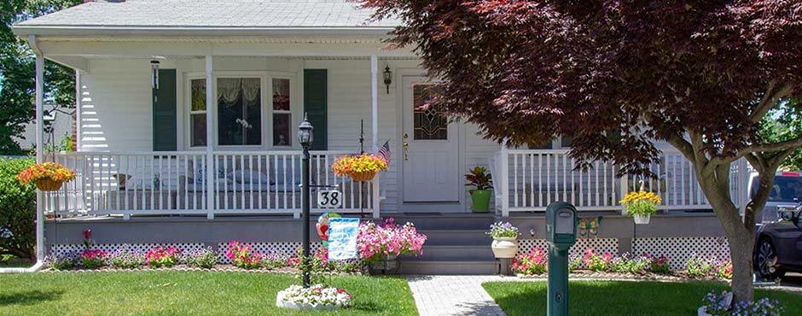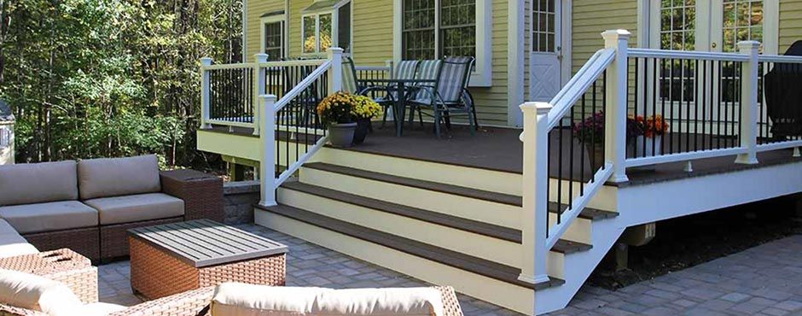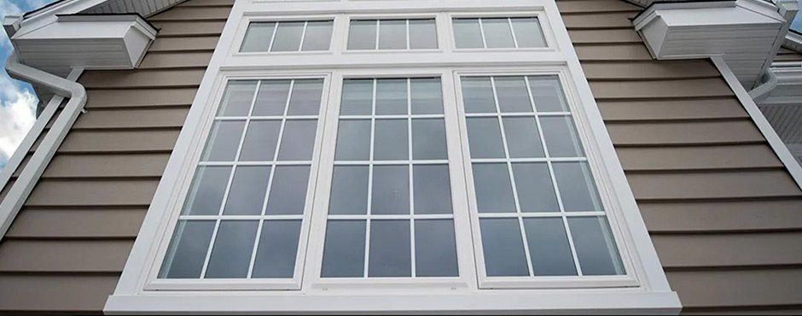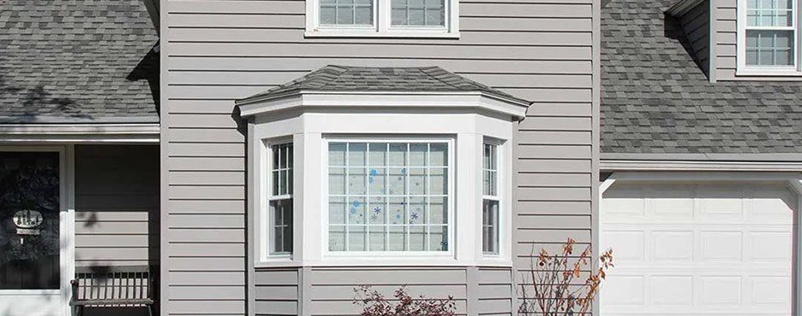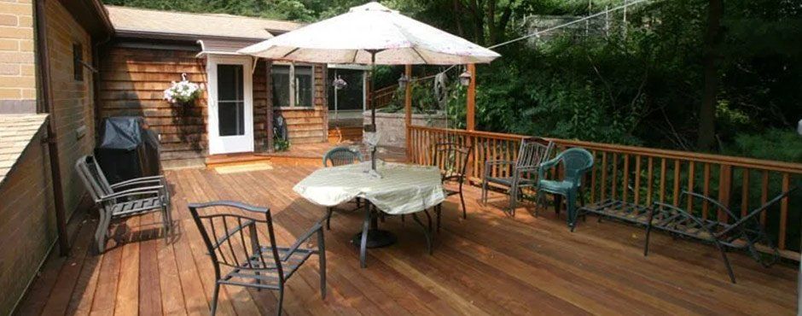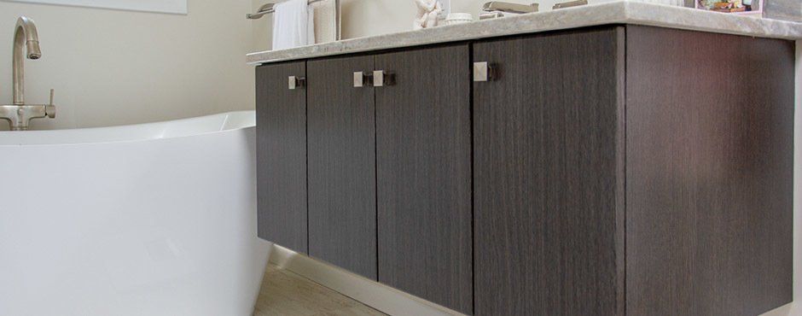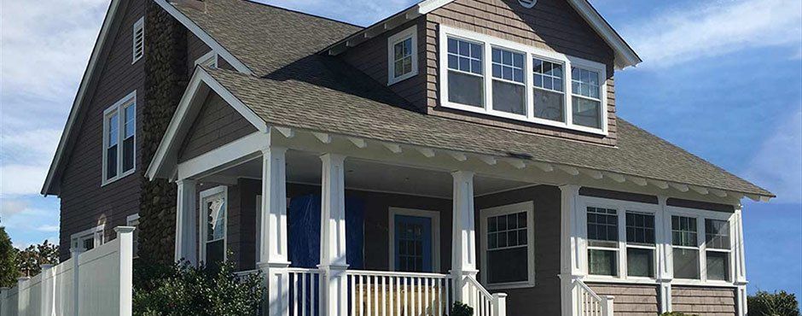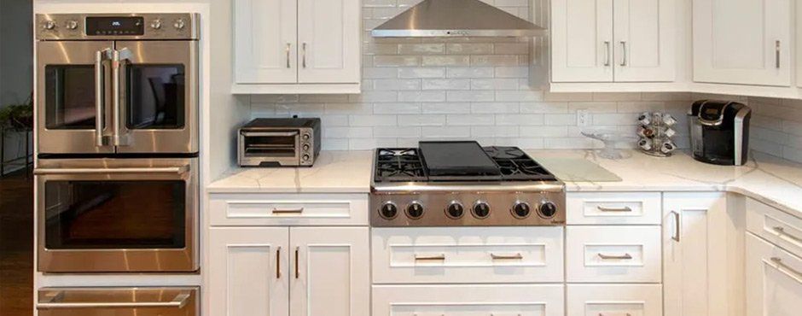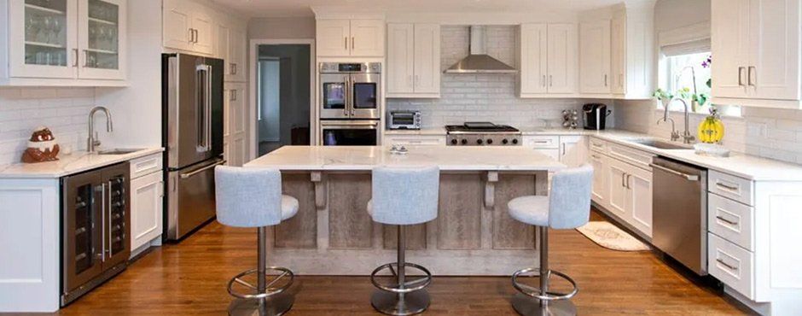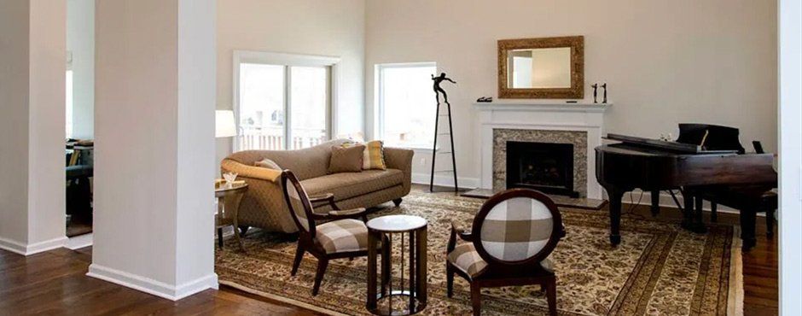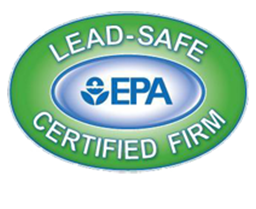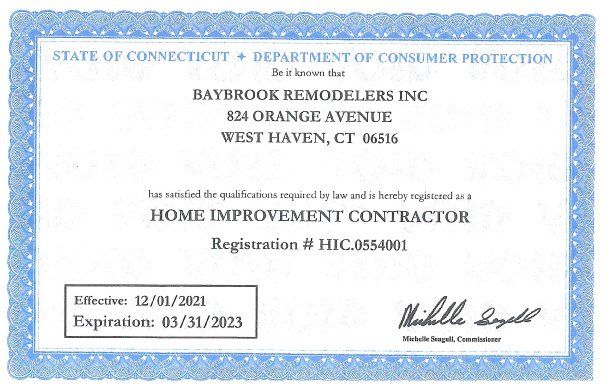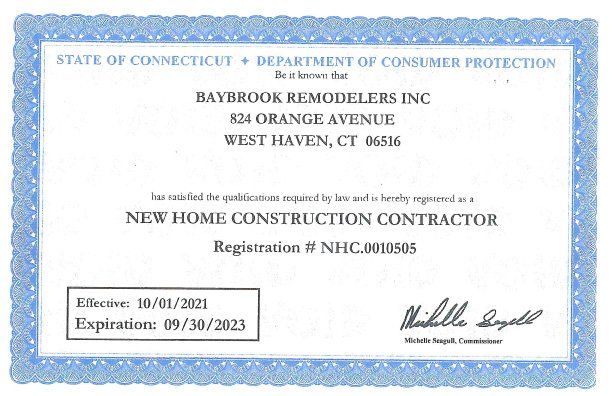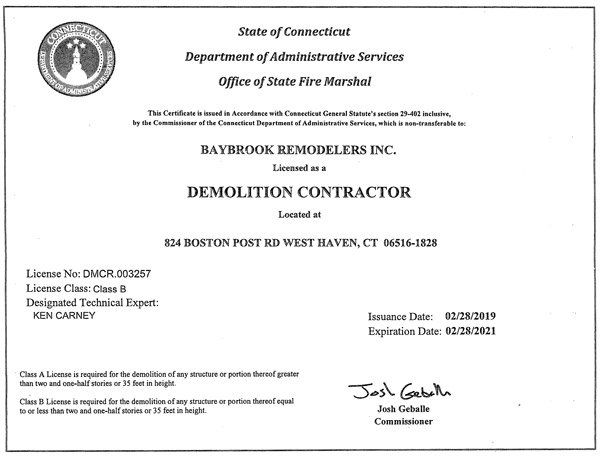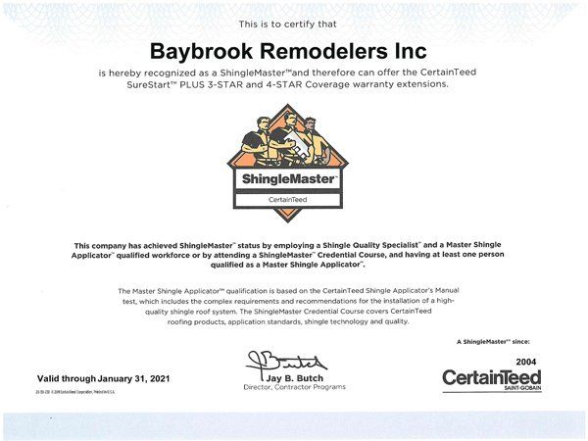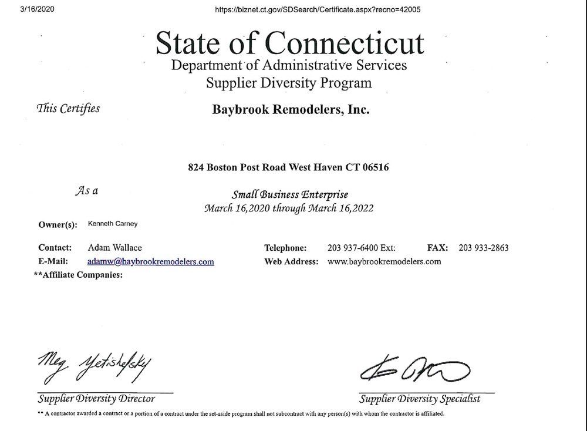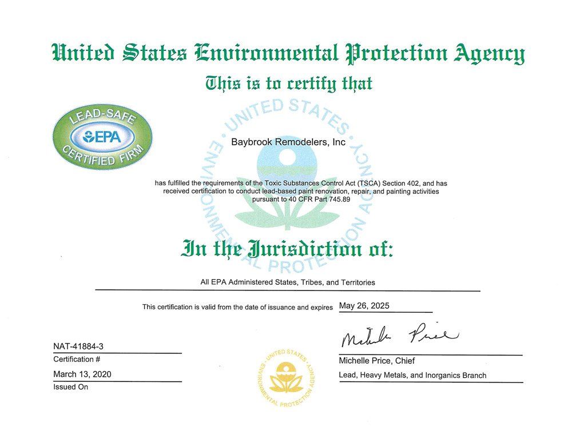4 Tips for Creating a Bathroom Layout
Bathroom remodeling projects improve the comfort and functionality of the space.
Bathroom remodeling projects improve the comfort and functionality of the space. For the best results, it’s crucial to create a layout that is conducive to your needs. Here are a few things to consider as you work with your home remodeling contractor on your bathroom.
What You Need to Consider When Designing Your Bathroom Layout
- Maximize Useful Space
Well-designed bathrooms provide enough functional space for you to move comfortably from one point to another. Even compact spaces can be renovated to improve movement. Consider knocking down a wall to make the room larger, or place shelves above the toilet to add storage. Also, consider how the bathroom will be used. A master bathroom will often have a shower, tub, double vanities, and plenty of storage, while a guest bathroom will need far fewer features. - Maintain the Plumbing Fixtures
Although it’s possible for a skilled bathroom remodeling contractor to relocate your plumbing system, it’s always easier, less time-consuming, and more cost-effective for the fixtures to remain in place. One exception may be if you opt to remove a wall in the bathroom to maximize your space. If that’s the case, you can install fixtures along the new wall to create more space. - Improve Your Privacy
Many homeowners renovate their bathroom layouts to increase their privacy. This is key if you share the space with other family members. To do so, install a separate room for the toilet. If you have an elderly loved one living with you, put in a roll-in shower that features an easy-to-use curtain closure. This will allow them to ask for help when needed, but it still provides some privacy. - Consider Municipal Codes
If you have an older home, the current layout may not meet established code requirements. Updated guidelines state that there must be at least 21 inches of clearance space in front of the toilet, showers must be at least 36 inches by 36 inches, and doors must swing outward. There are also strict municipal codes outlining electrical structures. Our qualified home builders will ensure that the final project meets all requirements.
Homeowners throughout Fairfield County, CT, trust our established team at Baybrook Remodelers to bring their vision to life. We’ll work closely with you through the bathroom remodeling process. Visit us online to learn more about our services, or give us a call at (203) 937-6400 to arrange a consultation with one of our bathroom remodeling experts.
