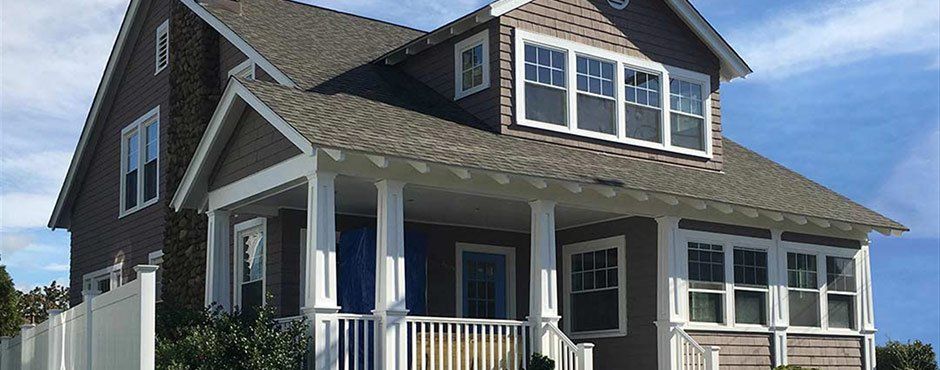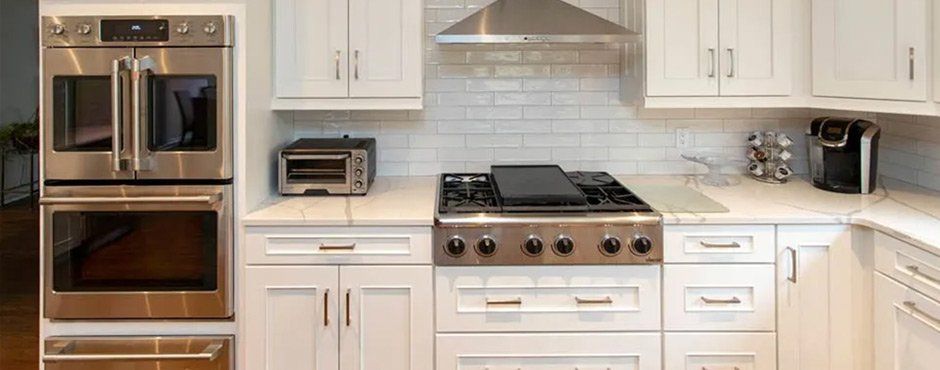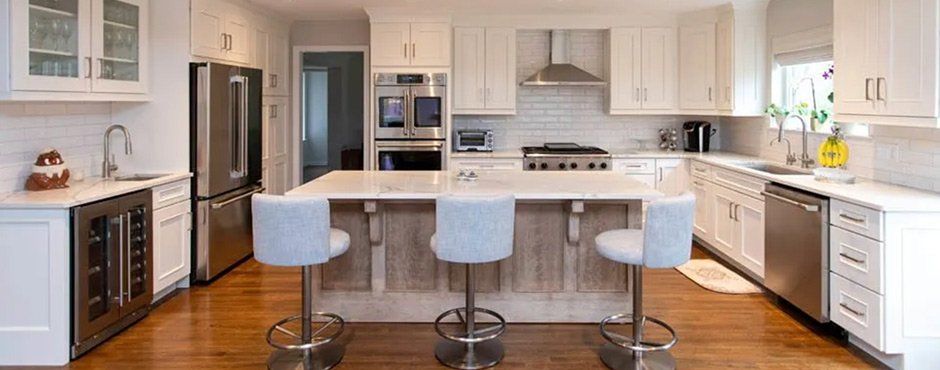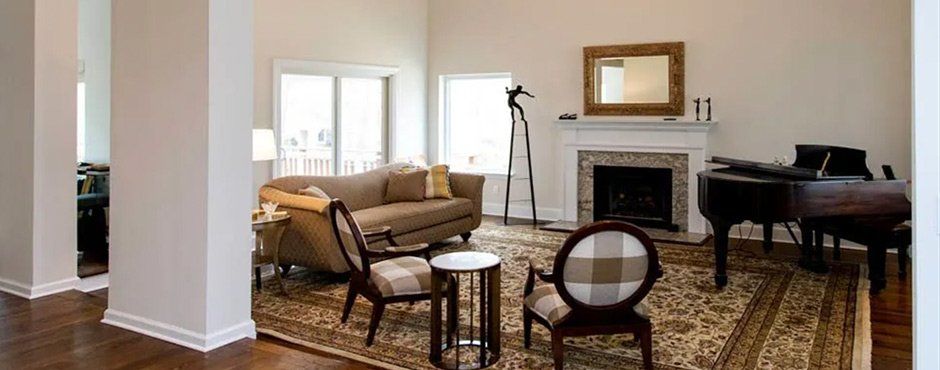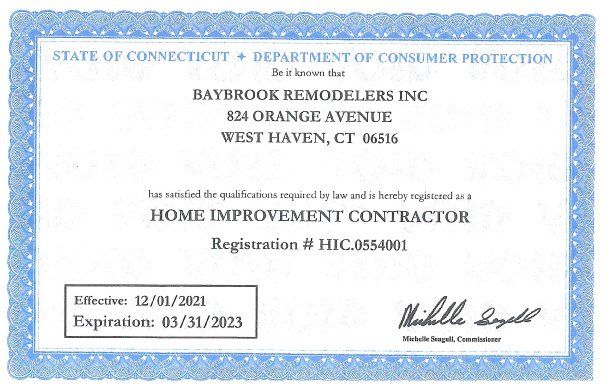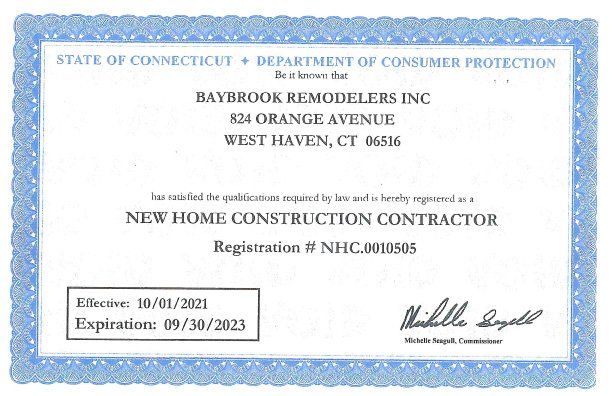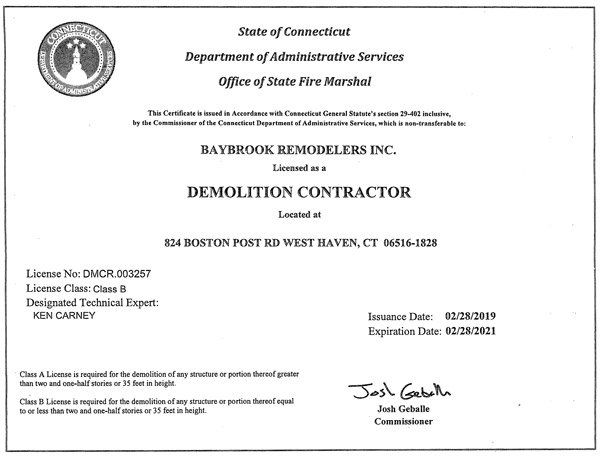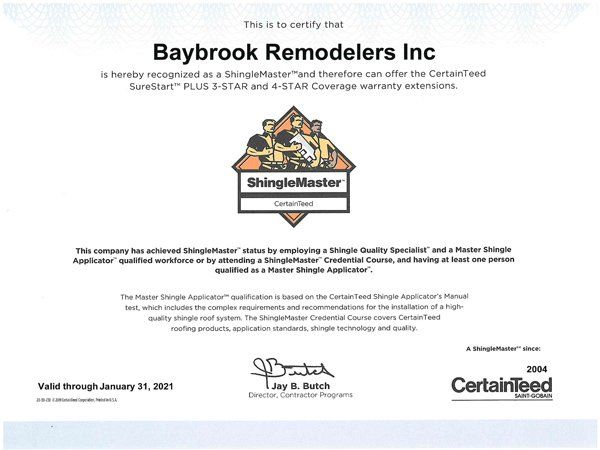3 Kitchen Layouts to Consider for Your Home
Ken Carney • June 19, 2019
The layout plays an even larger role in functionality.
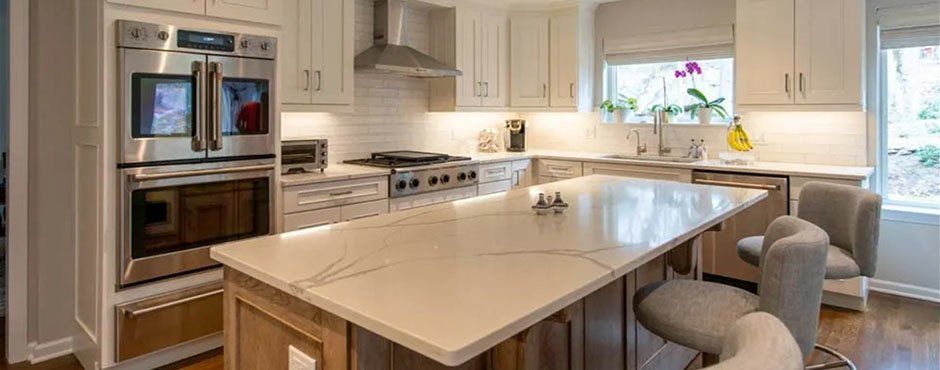
If you’re in the midst of a kitchen remodeling project, you’ll need to select the flooring, cabinets, and countertops. However, while these features are vital to the appearance of the room, the layout plays an even larger role in functionality. There are several options to consider. Here are a few to discuss with your home remodeling contractor.
Which Kitchen Layout Is Best for Your Home?
- Single-Wall
If your home lacks the space to devote a full room to a kitchen, then you should consider a one-wall layout. The appliances and cabinets will be situated in a single row, simplifying your cooking process. The refrigerator should be placed at the end to prevent it from jutting into other appliances. The dishwasher should be installed next to the sink to make putting the dishes in easy. Also, talk to your home remodeling contractor about making sure you have sufficient counter space next to the oven. - Galley
This layout is highly functional. The refrigerator, oven, and microwave will be on one side, and your stove and sink will be on the other. You’ll also have plenty of counter space for preparing meals. While this layout makes cooking easy, it won’t be practical to entertain in the kitchen. There likely won’t be room for a table and chairs. However, if you don’t host often or you have a dining room, this layout is ideal. - L-Shape
If you have a sizable culinary space, go with a modern L-shaped layout. The beauty of this design is that it works well with open floor plans that look out on the home’s living area. Because no walls are barricading the space, you can easily install an island to create some dimension. It’s highly functional, as there is plenty of space to devote solely to preparation, and you can situate appliances at a reasonable distance from one another to create a thoughtful, zoned design. You can have areas dedicated specifically to cooking, dining, and cleaning.
If you want to bring your kitchen remodeling vision to life, trust the qualified home remodeling contractors at Baybrook Remodelers in Fairfield County, CT. We’ve served the community since 1992, and we are committed to meeting our clients’ needs. Visit us online
to learn more about our services, or call (203) 937-6400
to speak to a home remodeling contractor.
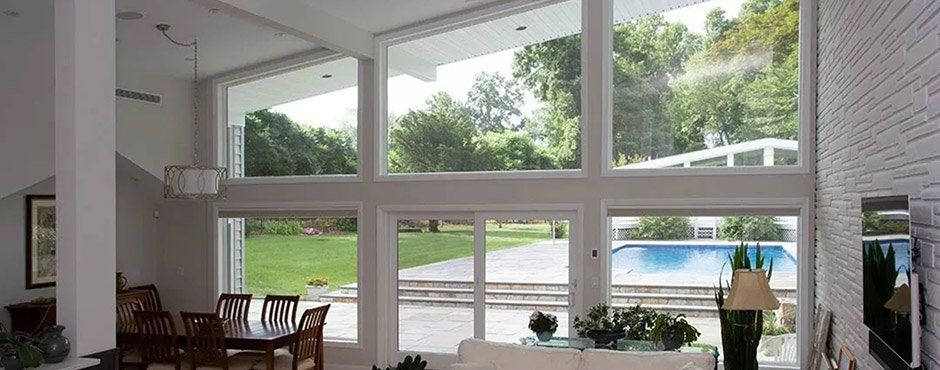
Changing your home’s windows can improve curb appeal more than you may realize. You could be looking to boost the resale value or simply want to enhance the home’s appearance. Whatever reason you have for considering this project, here are a few ways that installing new windows can improve your home’s look.
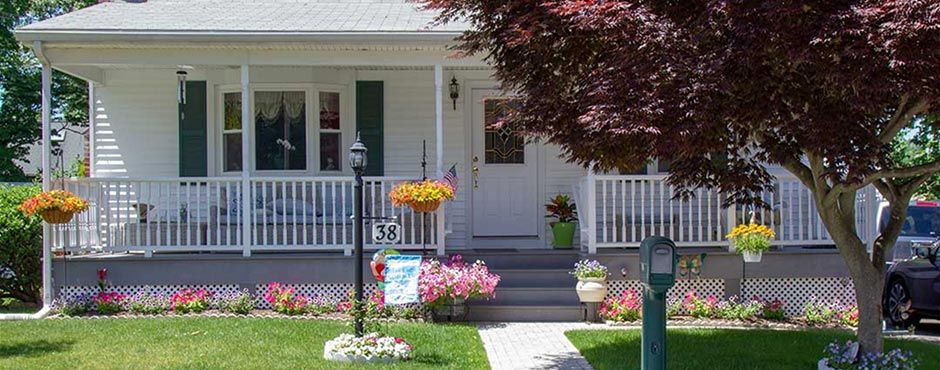
Adding a porch to your home can transform the facade, giving your home a unique character and making it more inviting. However, porches are useful for much more than aesthetics; they also create a gathering space for friends and keep your house clean. Here are a few reasons why building a porch is an excellent home addition project.
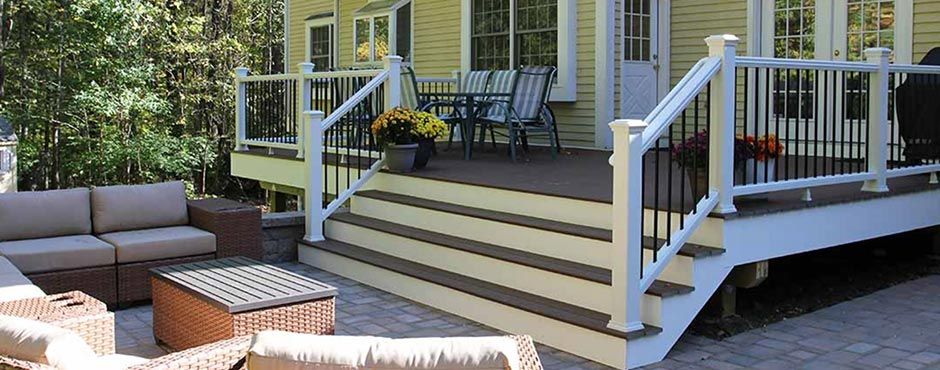
Installing a deck or patio is an appealing and cost-effective way to extend your living space and make the most of your backyard. Whether you‘re gathering with friends and family or relaxing after a long day at work, you’ll enjoy having somewhere outdoors to spend your time during the spring and summer months. However, to maximize your addition’s appearance and function, it’s important to clean it properly. Incorrect cleaning products and methods can result in damage and costly repairs. Here are a few tips for keeping your investment in top shape.
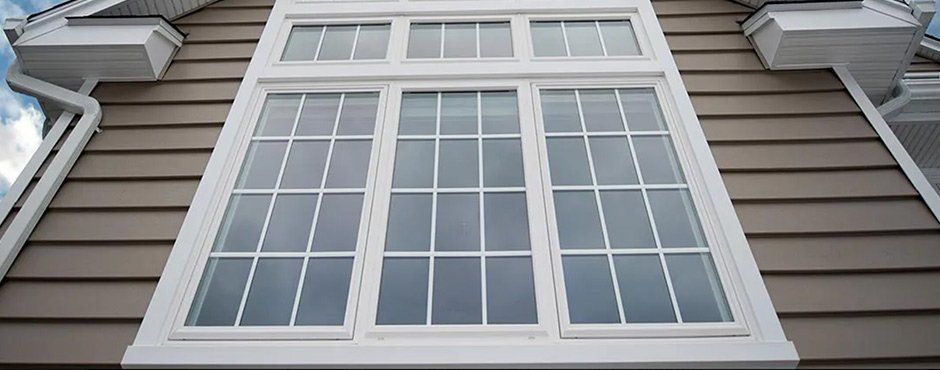
Home remodeling does more than increase the visual appeal of your living space. It's also the perfect opportunity to make energy-efficient modifications that will lower your utility bills. Here are three ways to remodel your home for energy conservation and turn your renovation into a worthy investment.
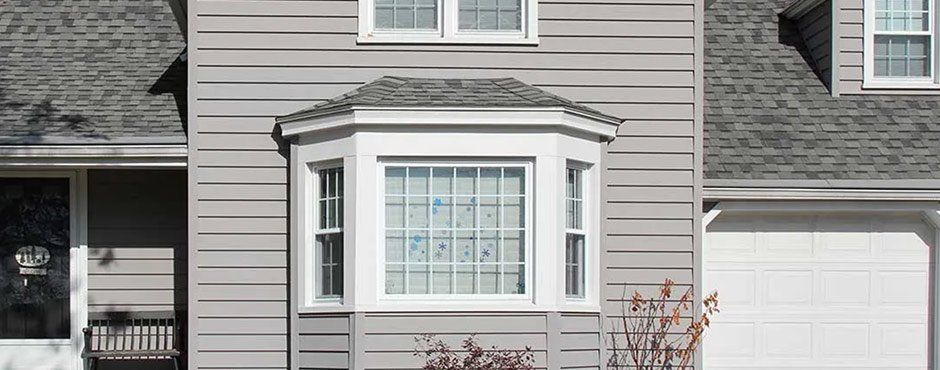
Home remodeling projects transform your indoor living spaces and boost the overall property value. One that is growing in popularity is bay window home additions. Not only are they gorgeous, but they are also functional, which is why so many home builders and remodelers are incorporating them into their designs. Before changing out your glass installations, though, it’s essential to understand some basics about this job.
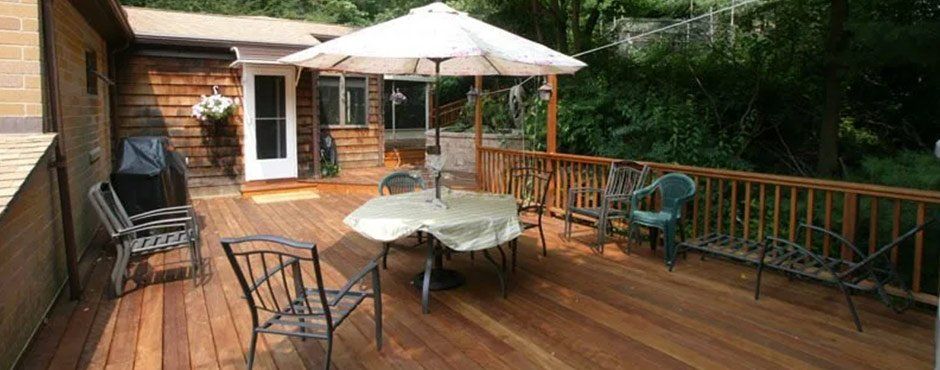
Picture yourself stepping out of your home, relaxing in a cushy chair, and enjoying the weather. Installing a deck or patio will make this pleasant daydream into a reality. Both home additions will transform your yard into a space for family get-togethers, social gatherings, and quiet retreats. Here are key differences between the two, and essential aspects of their installation to remember when choosing one for your next house project.

